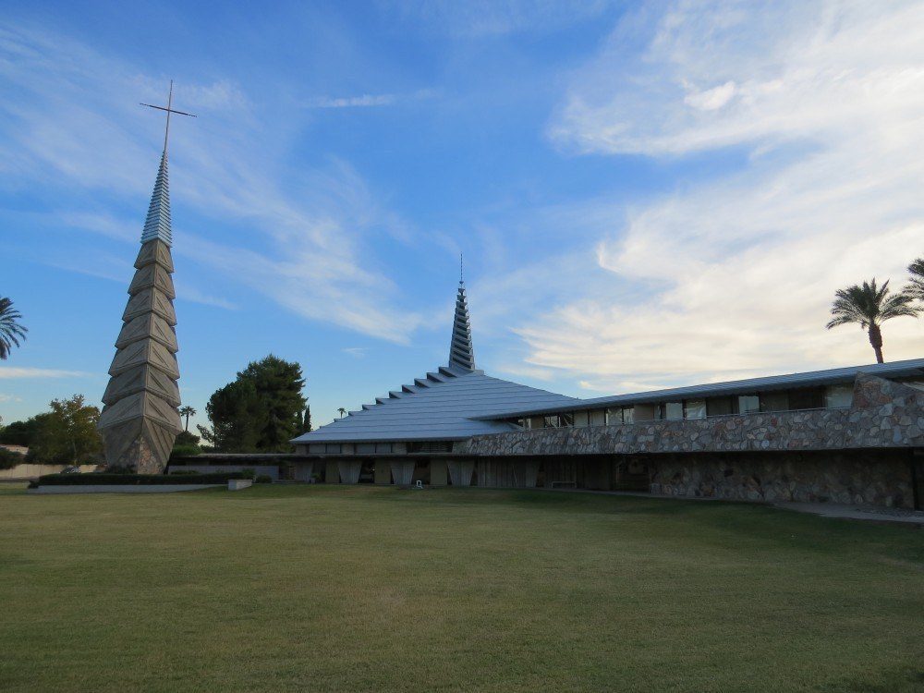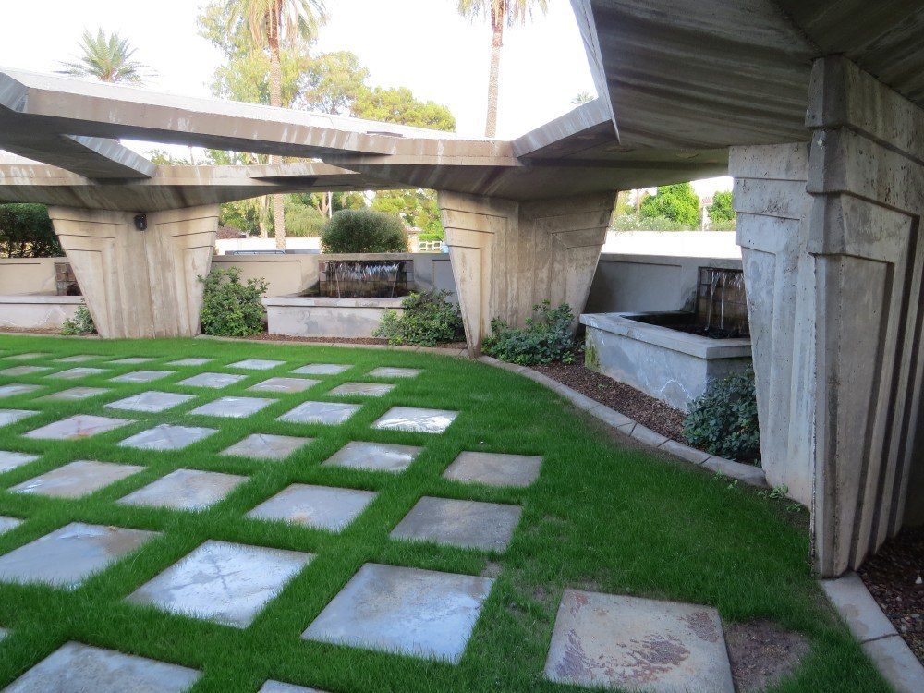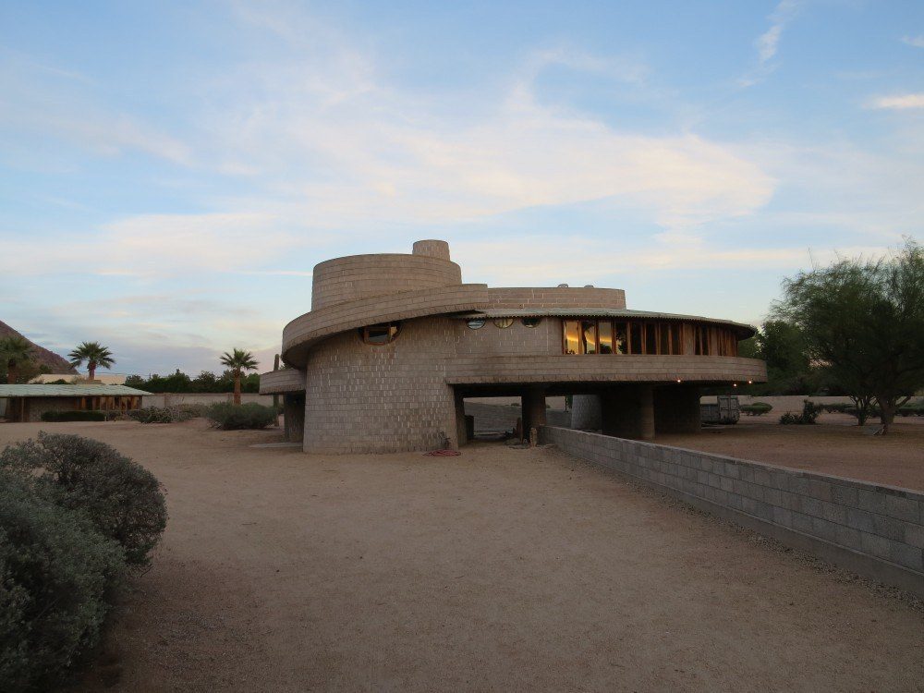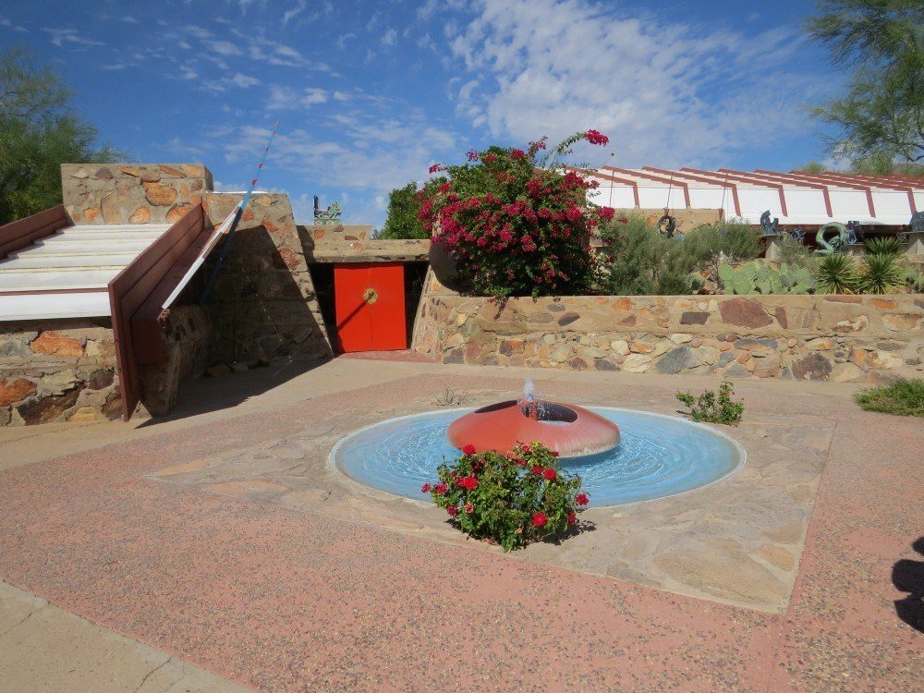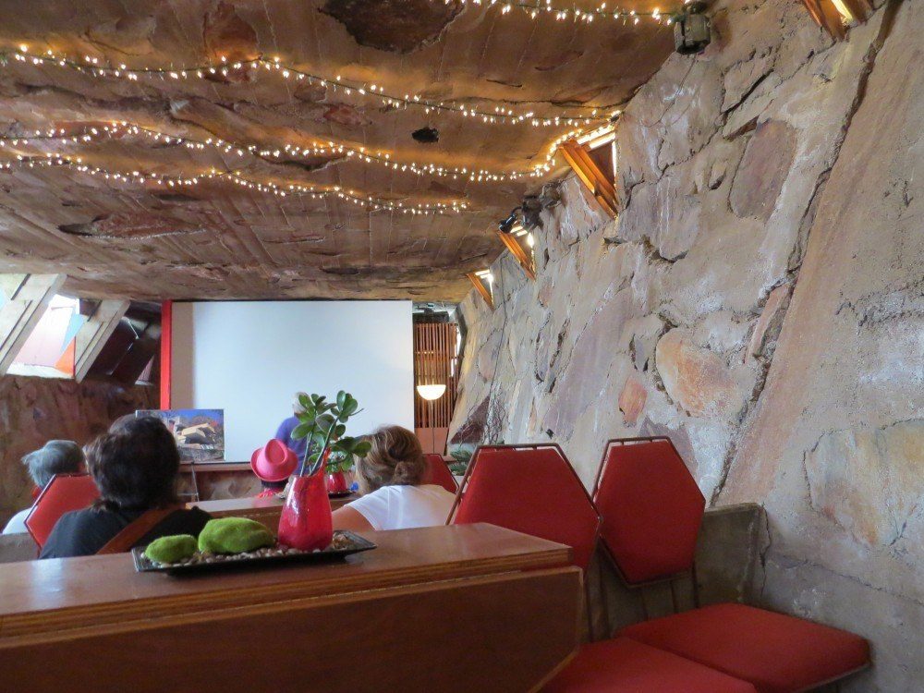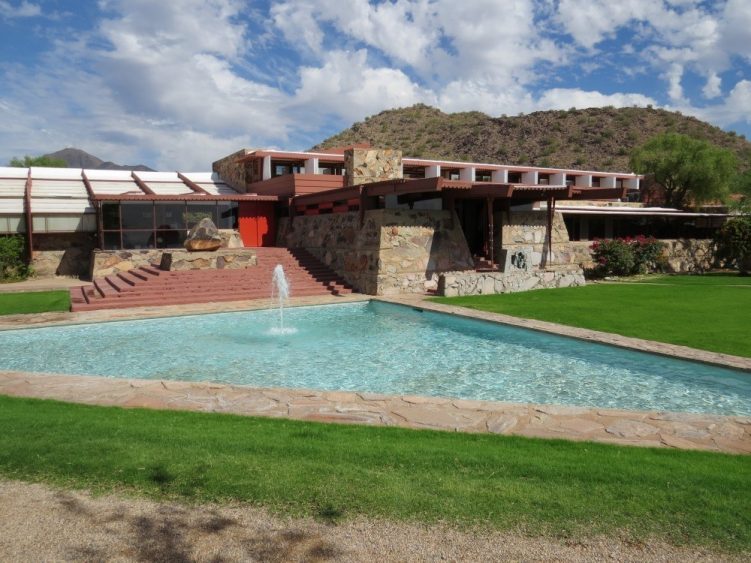
Phoenix, the “Wright” Country
Oct 24, 2013 by Bonnie
Since Phoenix (actually suburban Scottsdale) was the winter residence of Frank Lloyd Wright and his school of architecture, Taliesin West, (they spent summers at their primary home, Taliesin, in Wisconsin), a lot of what we did there was to visit some of his many projects in the area.
None of the private homes he designed were open for visitors, and our time was limited, so we concentrated on just a few of his creations. The first day, we went to First Christian Church, which was designed in 1948 as one of the buildings for a seminary that was never built. But in 1972, long after his death, the church got permission from his third and last wife to use the plans for a church. The look of it reminded me a little of the Marin County Civic Center in California.
Next we drove out toward Scottsdale to see the house he designed for his son David. This was one house that the owners lived in for a long time. It has a wonderful view of Camelback Mountain. But because the property was only a couple of acres, subdivisions eventually built up around it. David lived in the home until his death in 1997 at age 102, and his wife Gladys continued to live there until her death in 2008 at 104! Even so, it has suffered from age and is in the process of restoration. At present it’s pretty much just an empty shell, waiting for new life. The house has a spiral design, with a long curved entry ramp that anticipates the design of the Guggenheim Museum in New York. All of Wright’s works are strong on geometric forms, but it seems that his later designs tended more toward the circular, including the Gammage Auditoriun on the University of Arizona campus in suburban Tempe, which we saw the next day. Some have said this one looks like a birthday cake! Traffic was horrible, so we didn’t try to park and go inside.
Also on the second day, we saw the Arizona Biltmore Hotel, built in 1929, which was designed by Albert McArthur, but with much influence from Wright, including his “textile” design of concrete blocks. It is an amazing resort, which we explored only briefly, and we barely scratched the surface.
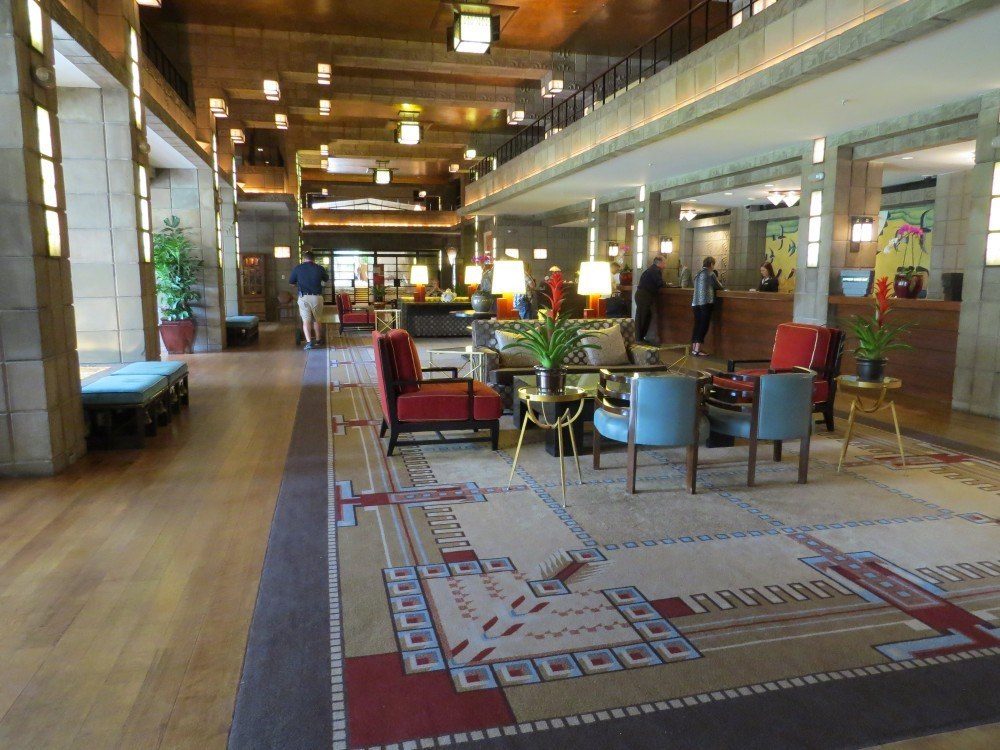
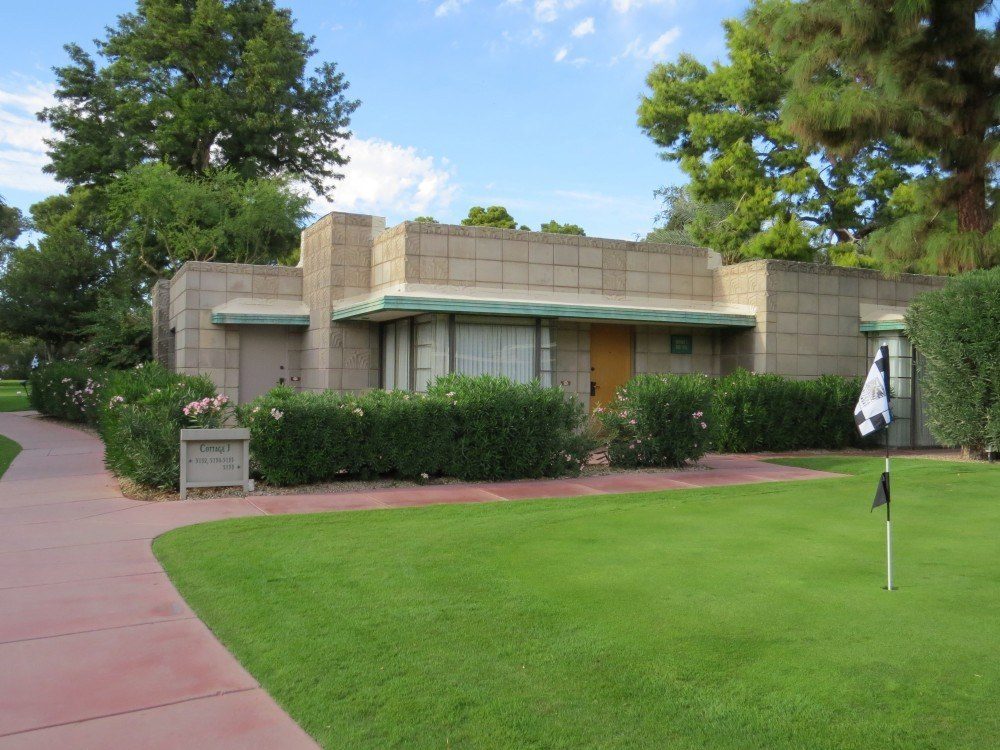
But by far the most fascinating property we visited was Taliesin West itself. It was his winter home and school in the desert from 1937 until his death in 1959 at the age of 91. Today it is the main campus of the Frank Lloyd Wright School of Architecture. Wright and the Taliesin Fellowship began to “trek” to Arizona each winter in 1933. In 1937 he bought 600 acres at a cost of $3.50 an acre on a site outside Scottsdale. Wright believed this to be the perfect spot for his school. He called it “the top of the world.”
We got to visit most of the campus, starting with the sunroom, where he entertained clients, then the dining room, personal rooms and “living room” (no photos allowed), auditorium and cabaret theatre, which is built with six sides, in an irregularly hexagonal shape, providing “95% acoustic perfection.“ We were not allowed to visit the studio where the students were working, but could look through the windows. The grounds were lovely too, including many open spaces, patios, pools and pieces of sculpture. It was truly a highlight of this trip for me, and I think Art enjoyed it too.
